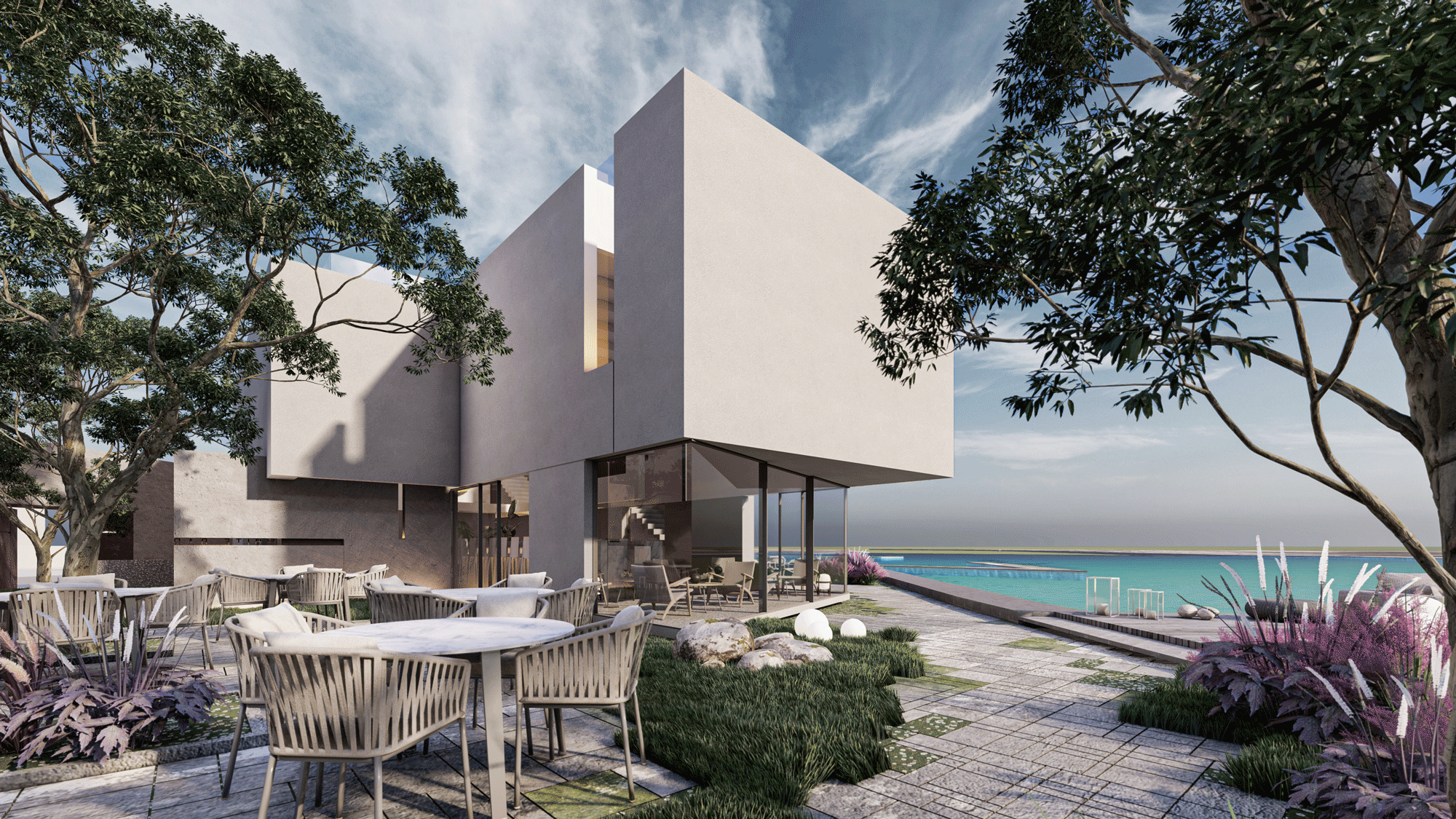Observatóire - Restaurant & Art gallery
Located at the edge of South River in Miami, 129-131 South River Drive, this is a project were three existing buildings were preserved in mass & footprint but redesigned and transformed into their new functions.
The sculpture garden, the art gallery, the bar with the stepped sunset terrace and the restaurant are treated as individual robust structures that reflect the neighboring industrial vernacular by creating a four-bay structure distinguished by the proportions and placement of the openings in their facades, Skylights span in different sizes in the roofs providing bright and dramatical light effects in the interiors. Access to the restaurant and the bar are divided by a large yard at the rear of the site. The external galvanized steel pivoting door provides direct access to the yard .
The staircase to the right of the bar is detached from the elevation and ascends onto the stepped sunset terrace where guests can both have a glimpse of the bar below and enjoy the sunset feeling detached from the rest of the world.
The sculpture garden is intended for local artists to display their art allowing various scales and methods of creation. This modus operandi is the main idea for involving the community in the compound where artists can develop and display projects.
The fragmented structure of the design allows a different encounter at each turn, allowing the spaces to tell a story. Ozge led Eaa design team.
watch
The project draws its immediate context into a programmatic and formal dialogue. It consists of three elements: a restaurant, a cafe/bar and an art gallery, all combined with a public garden.

day to night…

The public garden shared by the cafe and the restaurant is articulated in a way where green dissolves into hardscape.
approach.
View from the street, the walls that overlap and create an organic street level experience.
entrance.
View of the main entrance with a corten pivoting door.
The plan and volumetric studies.













