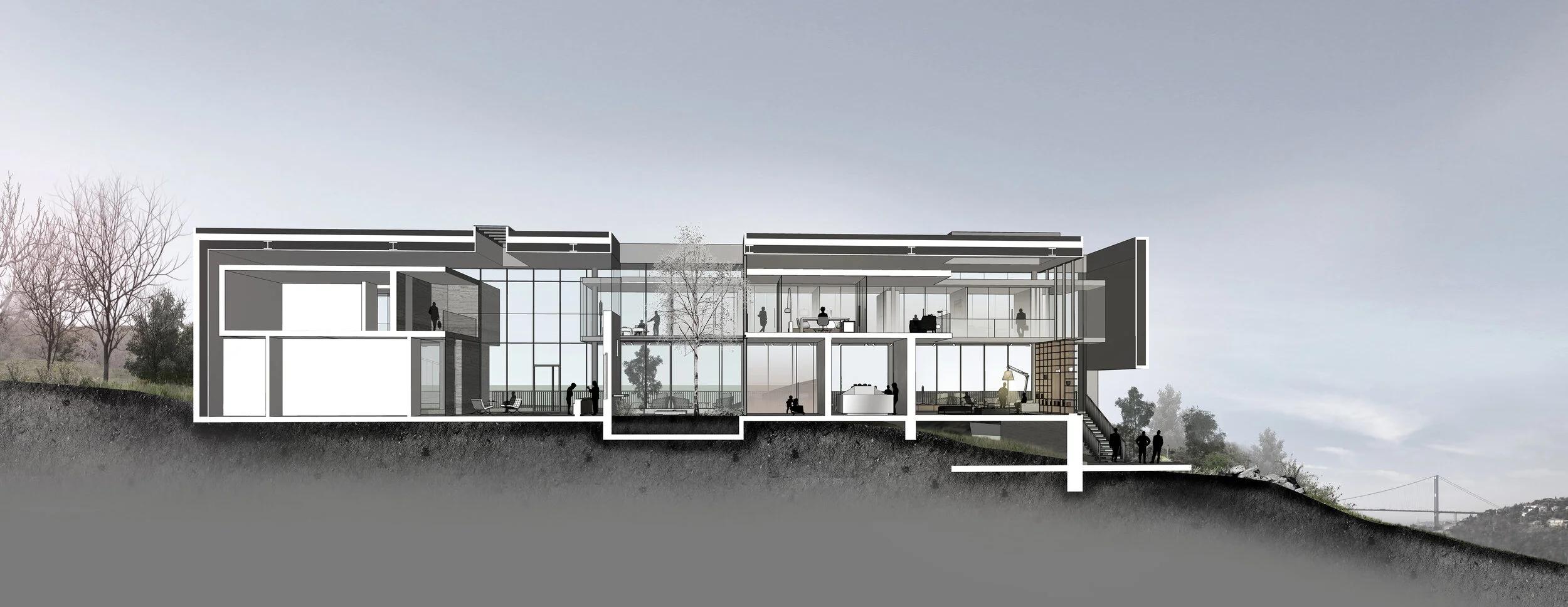NEF Sales Office Kandilli
The sales office was designed for Reserve Kandilli project in Istanbul. Including 407 units in total, the project has 155.257 m2 land area along with 39.000 m2 landscape area. The sales office was designed at the highest part of the project site providing the visitors with the exquisite view they will have over the historical neighborhood of Kandilli and the Bosphorus.
A simple rectangular prism hides a playful interior set in two different levels, with light pouring from the interior gardens. The long north terrace is for the visitors to experience the aura of the surroundings yet the building keeps surprising with the rather smaller terrace as an extension of the lounge area set on a floating platform on the green.
The site plan, 3d plans and
the section perspective.
The robust rectangular prism offers a series of porous spaces in the interiors. The relationship with light-shade, interiors-exteriors is articulated all along the spatial experience.


The lobby offers a striking view of the Bosphorus and creates a visual illusion with the garden view at the back of the feature wall. What is interior and what is exterior, where the space starts and where it ends are questions for the eye of the beholder.
The lounge is a double height space that creates a multi-dimensional experience in a similar fashion to the entrance. With a library that becomes the see-through façade for the east garden, the idea was to strengthen the surprise element the residential development will offer through its façade design.








