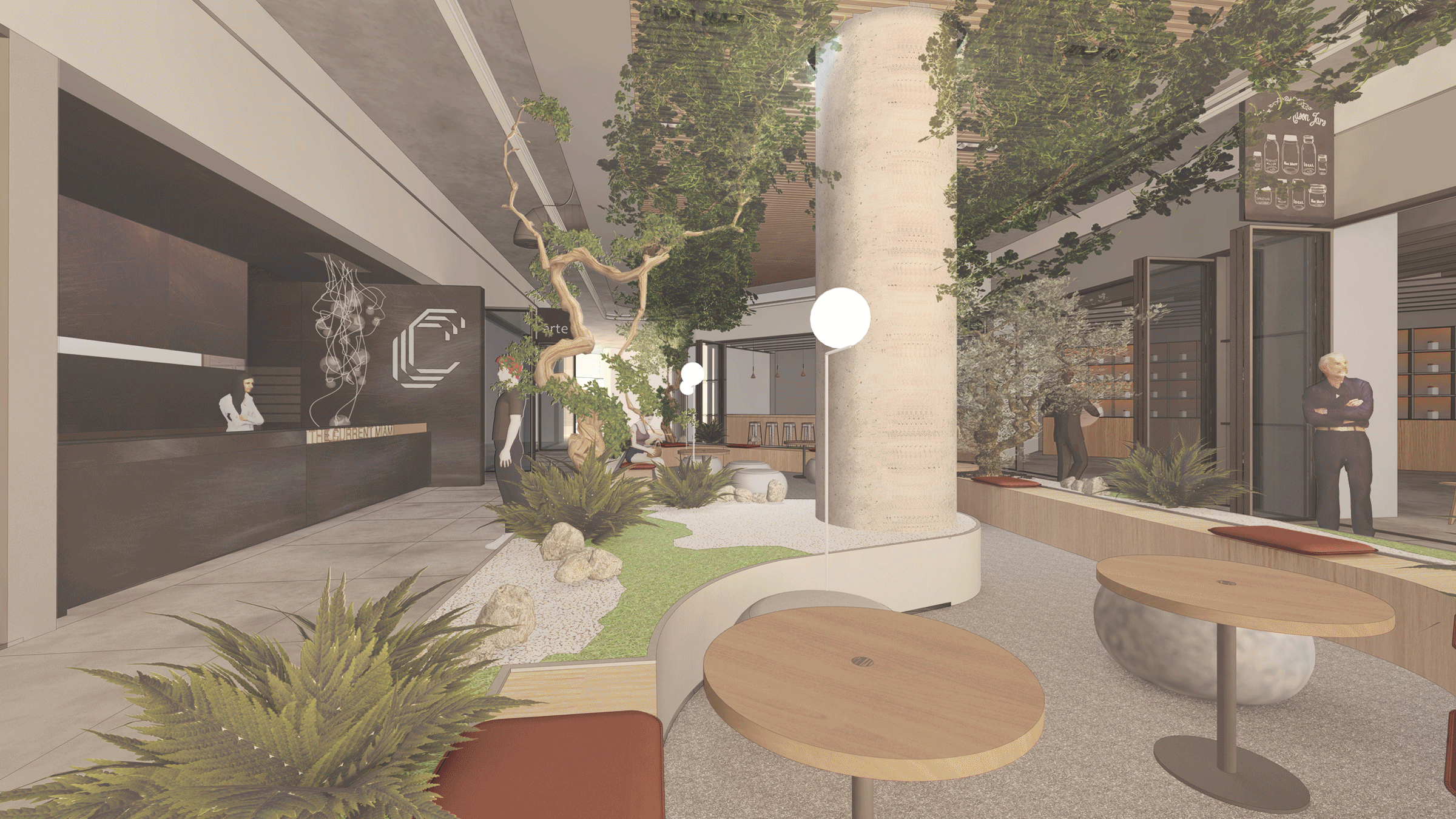Miami Office Re-modeling
The art deco style, for which Miami is known, is characterised by a particular and graphic conjunction of the straight line and the curve. But the relationship between the grid and the arc also plays out in broader sense in the city’s streets, buildings and gardens.
In this context, this office building represents a geometry of the grid and the design aims to pull the interior experience into something more fluid and organic both in the planning and in the use of materials. The 1980’s building needed a complete renovation in its two entrances and atrium area, where the design intention was to connect all three spaces in a fluid manner.
The entrance is completely redesigned with an inclusion of a biophilic lounge surrounded by retail spaces to activate the space. From here, the visitors are directed to an atrium that includes a co-working area, art lounge and retail/food facilities; a creative hub for both the users of the building and the visitors from the surroundings.
The biophilic lounge is designed to formulate a space for humans to spend time within a stimulating environment, where the new can co-exist with the old.

The entrance lobby is designed to include a biophilic lounge accompanied by retail at both sides.
The sequence in which the diagonal entrance is placed alternates level by level and leads the visitors to the internal courtyard. In its perception the building oscillates between austerity and playfulness, enclosure and openness.
Atrium, existing
Atrium, proposed design

The atrium connects the main entrance with the mezzanine level entrance.
With the new design, the mezzanine entrance is linked to the atrium level via an addition of circulation element -stair&elevator combination-. This element also enables the visitors to reach to the 2nd floor where there is no connection from the atrium at the moment.
The atrium level co-working space with its open library and operable doors will extend the space towards back, creating a ground for collaboration, fun and chance encounters.
The common stairs, designed as a series of cubic volumes, allows planters or artwork incorporated in their composition.
Project designed at DurukanDesign. Ozge Ertoptamis, Lead Designer

















